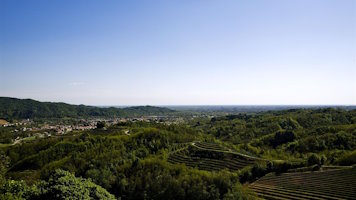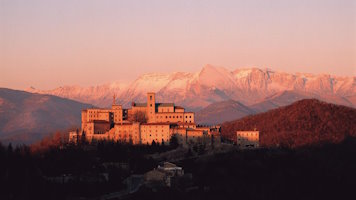[20. century (1904)]
The villa is located on the Coja hill, surrounded by a large park with remnants of an Italian-style garden, stone and cement statues, and a fountain. The property has two entrances located at different levels.
The villa was built by the will of the young Luigi Moretti, designed by architect Vandoni from Turin in 1897, and remained in the Moretti family until 1940. Young Luigi (the firstborn of the founder who established Udine’s first brewery and ice factory in 1859) lived here from 1904. The building was modified between 1919 and 1922 based on a design by architects Ruggero and Arduino Berlam from Trieste, who fit it with a wooden roof and numerous decorative elements. The layout is tripartite: a central hall with a noble staircase on the north side and side rooms, which is repeated across three levels. The interior floors are made of wood and marble, the stairs of artificial stone, as are the arch and arched bifora window frames.
From the third floor belvedere terrace, the tower structure rises. Each façade features symmetrically arranged openings, a projecting battlemented crown with small arches beneath, and completed with geometric decorations that, along with floral motifs, enrich the façades.
The south-facing front opens through a double order of eclectic loggias, with arched pillars on the ground floor and wooden architraves on the upper floor. The building was acquired by the Municipality in 1986.

ph. Giorgio Bianchi, Archive MCC

ph. Giorgio Bianchi, Archive MCC

Villa Moretti in a vintage photograph from 1915
Archive Pittino Tarcento

Villa Moretti in a vintage photograph from 1935
Archive Pittino Tarcento














